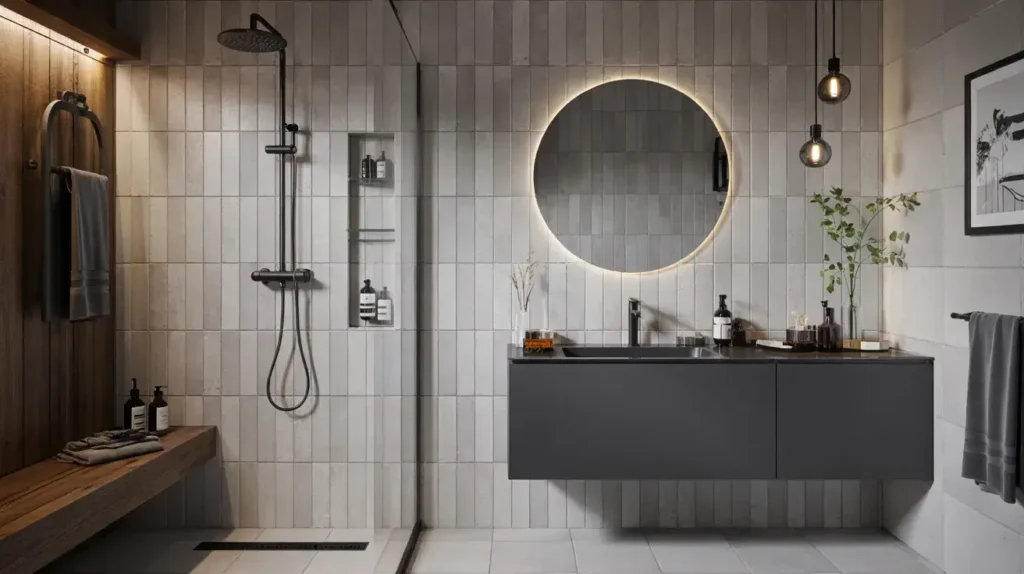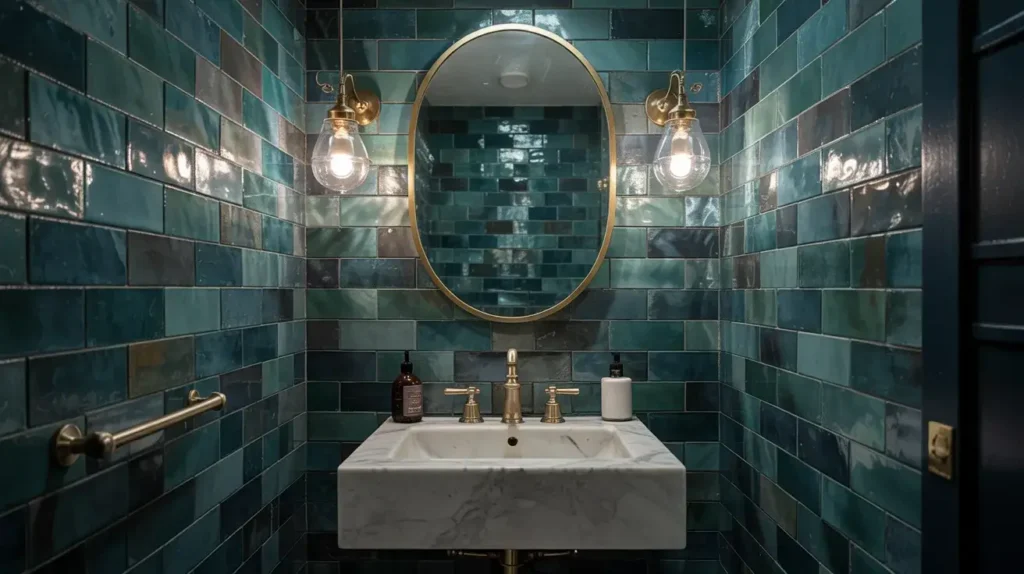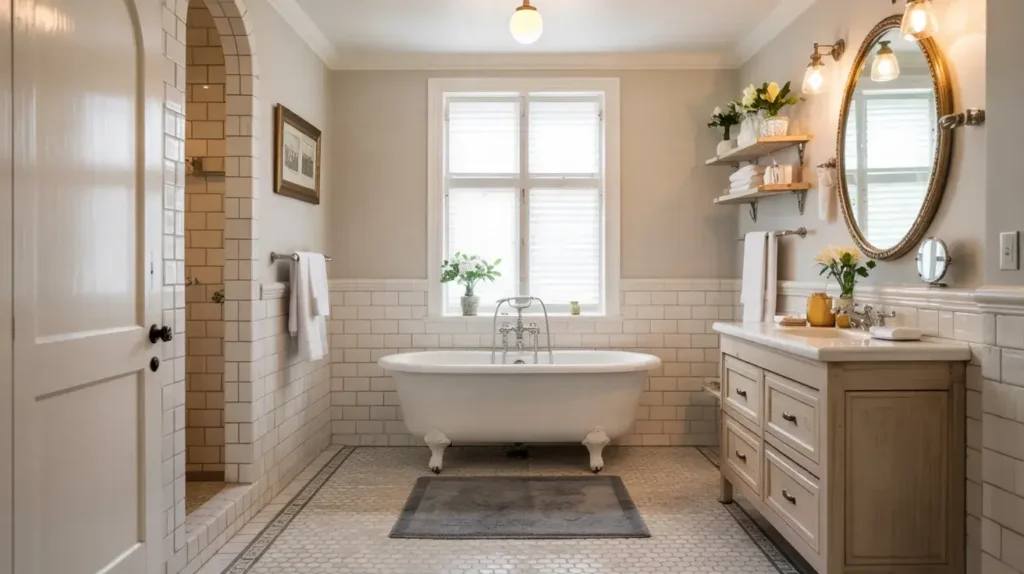15 Modern Living Room and Dining Room Combo Ideas for Stylish Open Spaces
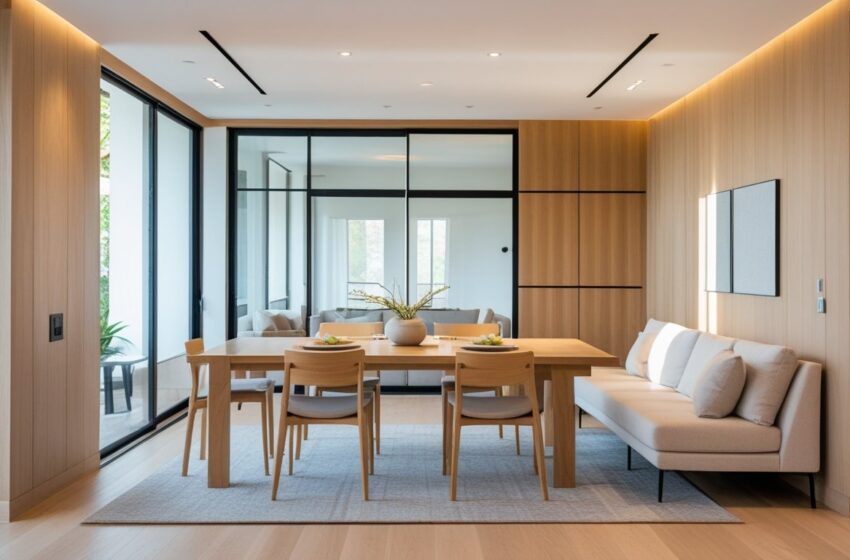
Combining a living room and dining room in one space is a popular modern design choice that emphasizes openness, functionality, and flow. These layouts make small apartments feel larger and big homes feel even more inviting. With the right furniture, lighting, and design details, your combo space can look seamless, stylish, and practical.
1. Open Concept with a Neutral Palette

A neutral color palette unifies the living and dining areas, making the combo feel airy and cohesive. Soft grays, creams, and beiges work well on both upholstery and dining chairs, while wood tones add warmth. This approach keeps the design timeless and elegant.
Why It Works: Neutral colors create harmony across two zones, helping the spaces flow together naturally without competing for attention.
2. Area Rugs to Define Spaces

Area rugs are a simple yet powerful way to distinguish between the living and dining zones. A large patterned rug under the sofa separates the lounge area, while a smaller rug beneath the dining table frames the eating space. Together, they bring balance and structure.
Why It Works: Rugs anchor each zone, providing visual boundaries without interrupting the open flow of the room.
3. Statement Lighting Over the Dining Table

A bold light fixture above the dining table adds character and draws focus to the eating zone. Sleek chandeliers, globe pendants, or modern linear lighting create a sense of purpose and elegance. When paired with subtle living room lighting, the contrast feels deliberate and stylish.
Why It Works: Statement lighting creates a natural focal point for the dining area, ensuring it feels distinct within the open layout.
4. Matching Furniture Styles

Choosing dining and living furniture in similar styles creates a cohesive look. A modern sofa with clean lines pairs beautifully with a streamlined dining set. Matching finishes—like black metal legs or light wood frames—tie the spaces together for a polished finish.
Why It Works: Matching styles prevent the space from feeling disconnected, reinforcing a unified design language.
5. Bold Accent Wall Across Both Areas

A single accent wall running through the living and dining zones ties them together visually. Whether painted in a bold hue or clad in textured panels, it adds depth and interest. This design choice emphasizes the connection between both spaces while maintaining drama.
Why It Works: A shared accent wall unites the two areas, creating a sense of continuity while making the room visually striking.
6. Glass Partitions for Subtle Division

Glass partitions or sliding doors add subtle separation while keeping the airy open-plan feeling intact. Clear glass maintains light flow, while frosted or ribbed options offer privacy. This choice adds architectural sophistication to the space.
Why It Works: Glass partitions divide the room gently without breaking the visual flow, balancing openness with structure.
7. Dining Nook by the Window

Placing the dining table near a large window maximizes natural light for mealtimes and creates a cozy eating corner. A window-side dining area contrasts beautifully with a central living room setup, balancing the space effectively.
Why It Works: Positioning the dining area near a window enhances the experience of natural light while maintaining smart zoning.
Also Read:20 Interior Design Living Room Ideas
8. Sleek Minimalist Approach

A minimalist approach with pared-down furniture and neutral colors keeps the space light and uncluttered. A low-profile sofa, simple dining table, and minimal accessories allow both areas to breathe. The result feels calm, modern, and balanced.
Why It Works: Minimalism avoids visual clutter, creating a unified and serene open-concept space.
9. Back-to-Back Sofa and Dining Table Layout
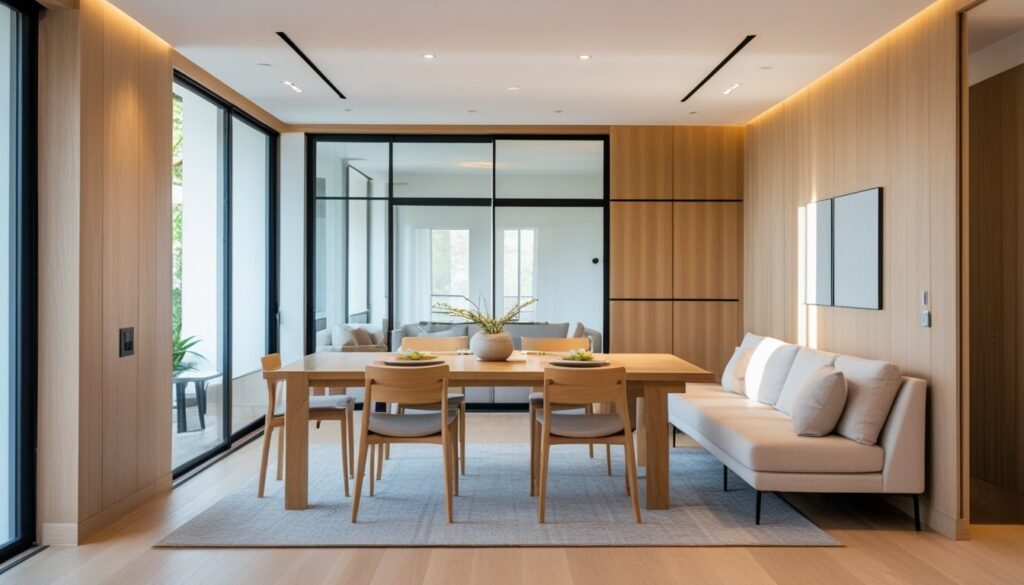
Positioning the sofa back-to-back with the dining table creates a natural boundary between spaces. This clever layout allows both zones to function independently while still sharing the same room. It’s a stylish option for long, narrow layouts.
Why It Works: The back-to-back arrangement defines zones without walls, offering subtle separation and balance in one room.
10. Floating Shelves Between Zones

Floating shelves positioned between the living and dining areas add both function and style. They act as a divider while offering a spot for books, plants, or décor. Open shelving keeps the room light and visually connected, avoiding the heaviness of closed cabinetry.
Why It Works: Floating shelves add separation while enhancing storage and design continuity across the two areas.
11. Corner Dining Setup

Placing the dining table in a corner is a clever way to maximize space in a modern apartment or open-plan home. This arrangement leaves more room for the living area, making it feel spacious and uncluttered. A round table works especially well here, as it softens the layout and encourages a natural flow between zones. It’s a solution that blends practicality with style.
Why It Works: A corner dining setup saves space while maintaining balance, creating a cozy dining nook without overpowering the living room.
12. Double-Sided Fireplace Feature

A double-sided fireplace placed between the living and dining areas creates both separation and connection. It becomes a shared feature that radiates warmth to both spaces, making the entire area more inviting. The design adds sophistication while still preserving the open layout that modern homes favor. It’s an elegant architectural touch that blends comfort with luxury.
Why It Works: A double-sided fireplace offers ambiance to both zones, serving as a focal point that ties the living and dining areas together seamlessly.
13. Dining Table as a Room Divider

Positioning the dining table between the sofa and kitchen is a functional and stylish way to zone an open layout. Instead of bulky partitions, the table acts as a natural divider while still keeping sightlines open. This layout makes transitions between lounging, dining, and cooking smooth and efficient. It also keeps the atmosphere cohesive, modern, and uncluttered.
Why It Works: Using the dining table as a divider provides both practicality and visual order, separating areas without disrupting flow.
Also Read:15 Bohemian Living Room Ideas to Inspire Your Home
14. Elevated Dining Platform

Creating a slightly raised platform for the dining space instantly defines it within an open-plan layout. The subtle change in floor level distinguishes the dining zone while still maintaining harmony with the living area. Paired with good lighting, this design adds a sense of drama and depth. It’s a refined architectural feature that brings character to modern interiors.
Why It Works: An elevated platform sets the dining area apart without walls, adding dimension and sophistication to the shared space.
15. Wall-Mounted TV Opposite Dining Table

Placing the TV on a wall visible from both the sofa and dining table ensures both areas can share in entertainment. It’s a smart arrangement for modern households that value flexibility and casual dining. The TV wall also acts as a visual anchor, tying the two areas together. This setup feels contemporary, practical, and geared toward everyday lifestyles.
Why It Works: Sharing entertainment features connects the spaces, making the living and dining combo more versatile for relaxation and gatherings.
