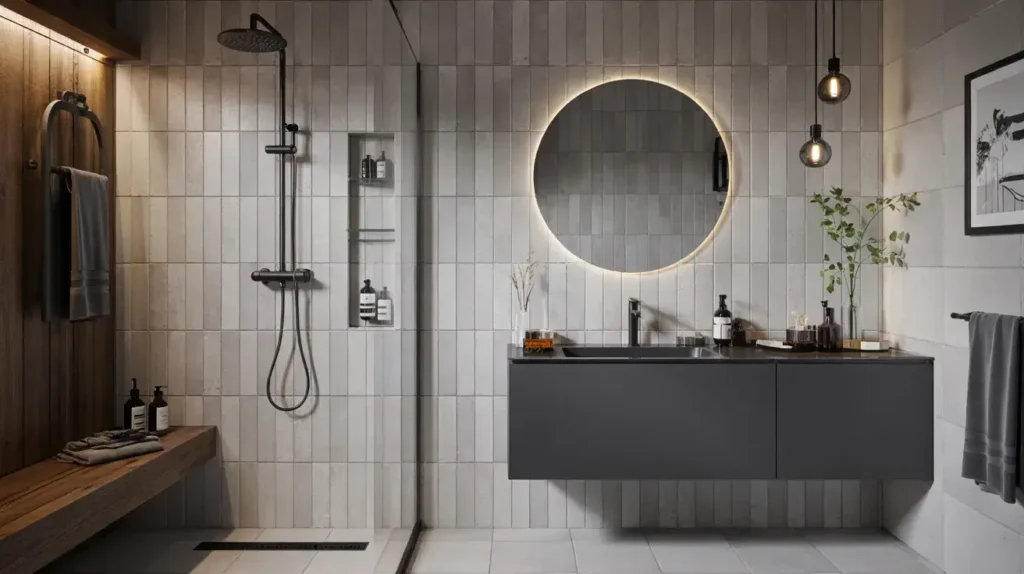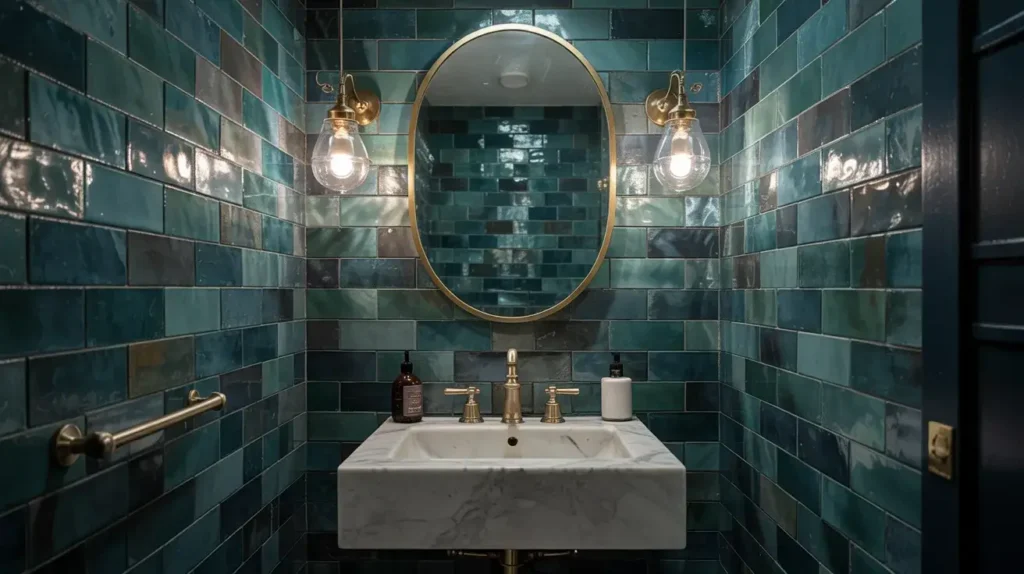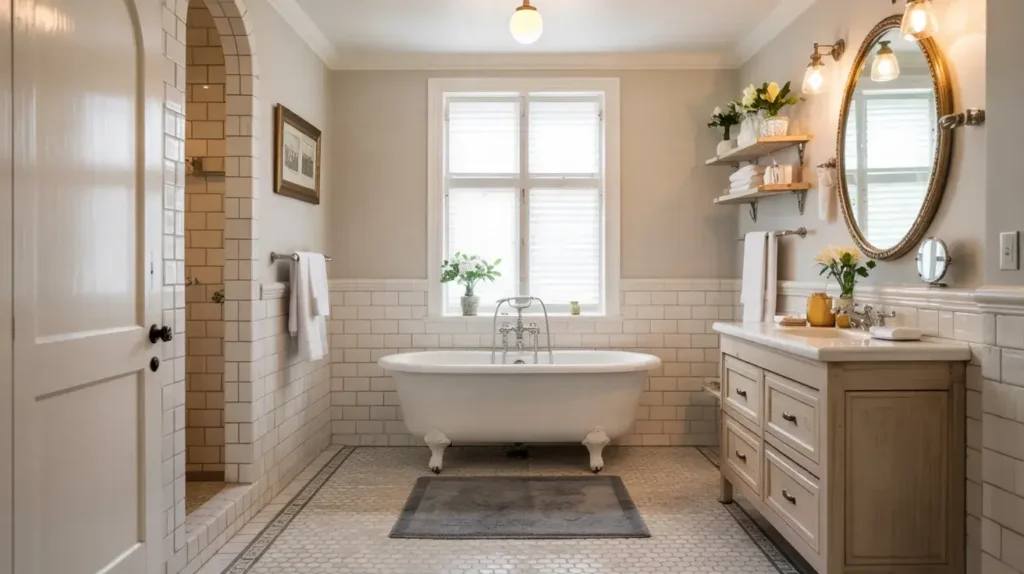16 Elegant Open Concept Living and Dining Room
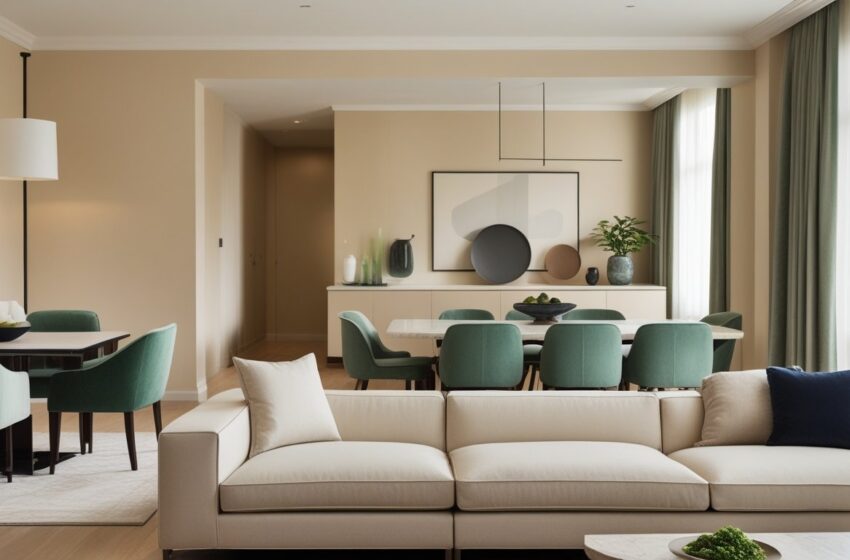
Open concept living and dining rooms offer endless design opportunities while also presenting challenges in creating balance and flow. Without walls to divide the spaces, careful planning is needed to ensure they feel distinct yet harmonious. A thoughtful combination of furniture placement, lighting, and color can define each zone while keeping the openness intact. By blending style with function, these ideas will help you maximize comfort, beauty, and practicality in your open layout.
1. Use Area Rugs to Define Spaces

Area rugs are an effective way to distinguish living and dining zones in an open floor plan. A soft rug under the sofa creates a cozy lounge, while a different rug anchors the dining table. The contrast visually separates the two areas without needing walls.
Why It Works: Rugs provide boundaries, warmth, and texture, ensuring each zone feels intentional.
2. Choose Cohesive Color Schemes
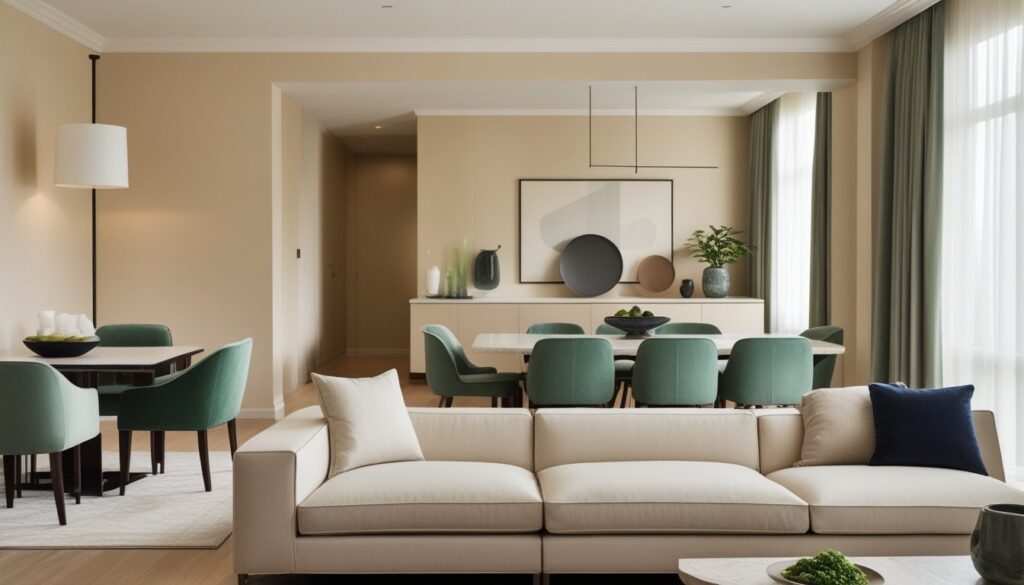
Color helps unify an open layout. Use complementary tones across walls, furniture, and decor so both areas flow together. Adding slight variations, such as darker shades in the dining area, ensures balance without monotony.
Why It Works: A cohesive palette ties spaces together while allowing subtle distinction.
3. Statement Lighting Fixtures

Lighting defines zones and adds character. A chandelier above the dining table and a large pendant or floor lamp in the living area create separation while enhancing ambiance. Matching finishes keep the look cohesive.
Why It Works: Lighting doubles as decor and functional zoning, enhancing mood and clarity.
Also Read:17 Modern Living Room and Dining Room Combo Ideas for Stylish Open Spaces
4. Strategic Furniture Placement

Furniture arrangement naturally defines zones. Position the sofa to face away from the dining area, creating a boundary without walls. Dining chairs aligned neatly maintain openness while signaling a separate purpose.
Why It Works: Placement shapes flow and function while preserving openness.
5. Create Visual Symmetry

Balancing shapes and proportions keeps open layouts from feeling chaotic. Match the size of your dining table with the scale of your sofa, and use complementary shapes for decor. Symmetry ensures a polished and intentional look.
Why It Works: Symmetry prevents imbalance, creating visual calm across both zones.
6. Add a Kitchen Island as a Divider

In homes where the kitchen connects to living and dining areas, a kitchen island acts as a natural boundary. It separates the spaces while offering extra counter space and seating. The island helps organize flow without interrupting openness.
Why It Works: Kitchen islands create subtle separation while adding functionality.
7. Mix Textures Across Zones

Texture brings warmth and depth to open layouts, helping each zone feel distinct while still connected. Soft fabrics such as plush rugs, throws, and upholstered seating make the living area inviting and comfortable. In contrast, wood or stone finishes in the dining space provide structure and durability suited for gathering and meals. These carefully chosen contrasts highlight function while maintaining overall harmony.
Why It Works: Varied textures enrich open layouts and distinguish zones naturally.
8. Incorporate Built-In Storage

Built-ins help streamline open spaces by keeping clutter out of sight and adding seamless storage. Wall-mounted shelves can display books or decor in the living zone, while discreet benches or cabinets near the dining area provide practical organization. Together, these solutions ensure both areas remain open, tidy, and visually balanced.
Why It Works: Storage solutions maintain cleanliness, keeping open layouts functional.
9. Use Accent Walls Carefully

A subtle accent wall can highlight one area in an open layout without disrupting the overall balance of the room. Choosing a muted shade behind the dining table or the main living sofa adds depth and focus while still blending with surrounding tones. By keeping the accent consistent with the broader color palette, the space feels unified and cohesive rather than divided.
Why It Works: Accent walls bring focus and definition while complementing the open design.
10. Add Plants as Natural Dividers

Greenery softens the look of large layouts and brings a touch of natural life indoors. Placing a tall plant near the sofa or at the edge of the dining area can create subtle separation without the need for furniture dividers. Smaller potted plants on shelves or side tables can also tie the two areas together, making the design feel intentional. Their organic presence adds comfort, freshness, and warmth while preserving the sense of openness.
Why It Works: Plants refresh interiors and provide gentle zoning naturally.
11. Use Multipurpose Furniture

Furniture that serves both zones helps maximize efficiency in an open layout. A console table placed behind the sofa can display decorative items while also storing dining essentials such as linens or tableware. Benches are another versatile option, since they can move easily between the dining and living areas depending on the need. Choosing pieces with dual functionality not only saves space but also adds flexibility to how each zone is used.
Why It Works: Multipurpose pieces improve flexibility and function in open layouts.
12. Balance Lighting Levels

Ensure both areas receive equal attention by layering different types of light throughout the space. Add ceiling fixtures above the dining table for a clear focal point, while wall sconces and task lighting bring warmth and function to the living area. Consider a floor lamp near the sofa or recessed lighting along the ceiling to prevent uneven brightness. This balanced approach avoids dark corners and ensures the entire layout feels inviting and well-lit.
Why It Works: Proper lighting ensures comfort and highlights both spaces equally
Also Read:15 Bohemian Living Room Ideas to Inspire Your Home
13. Define Zones with Ceiling Treatments

Ceiling beams, paint, or subtle paneling can distinguish areas in open plans. A darker tone above the dining space or wood beams over the living zone visually separates them while keeping flow intact.
Why It Works: Ceiling details add architectural interest and define areas overhead.
14. Keep Pathways Clear

Traffic flow is crucial in open layouts. Arrange furniture so there’s a natural walkway between living and dining areas. Avoid overcrowding with bulky pieces to maintain openness.
Why It Works: Clear pathways improve usability and preserve spaciousness.
15. Layer Decor for Continuity

Layering similar decor items across both spaces ties them together. Repeated elements like matching vases, artwork frames, or textiles create subtle unity. Consistency keeps the layout cohesive without being repetitive.
Why It Works: Repetition of decor unifies zones while maintaining individuality.
16. Keep a Minimalist Base

A minimalist base prevents open layouts from feeling overwhelming. Neutral walls, simple flooring, and streamlined furniture allow accents to stand out. This balance ensures the open space feels spacious, calm, and versatile.
Why It Works: A minimalist approach creates clarity, making open layouts easier to style.
