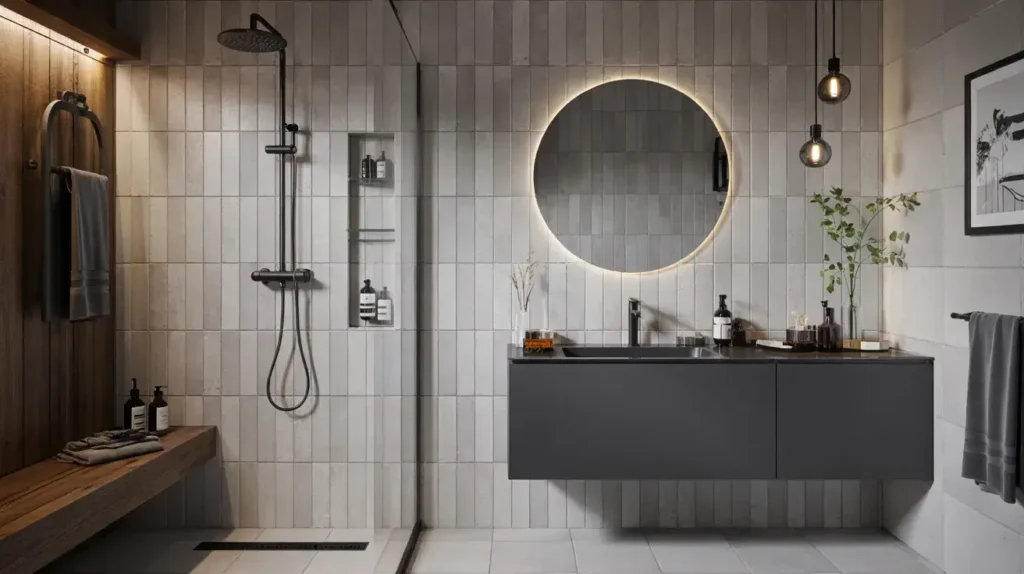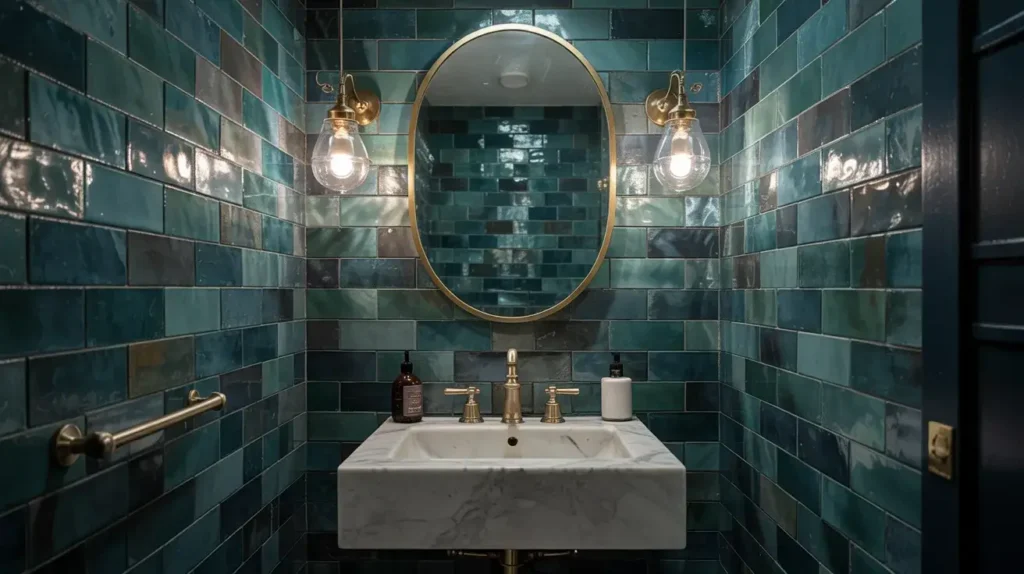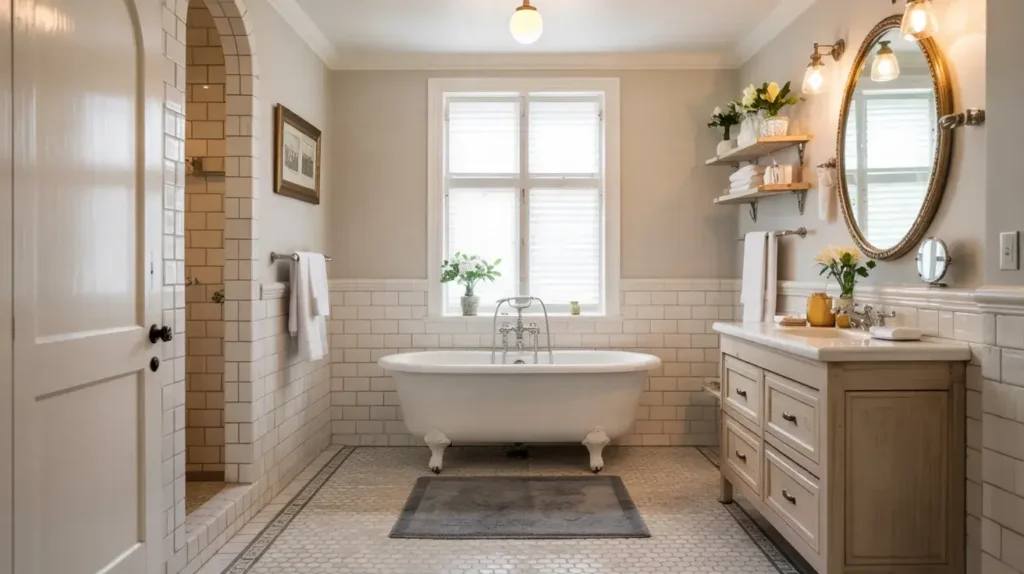11 Stunning Double Island Kitchen Layouts for Your Dream Home
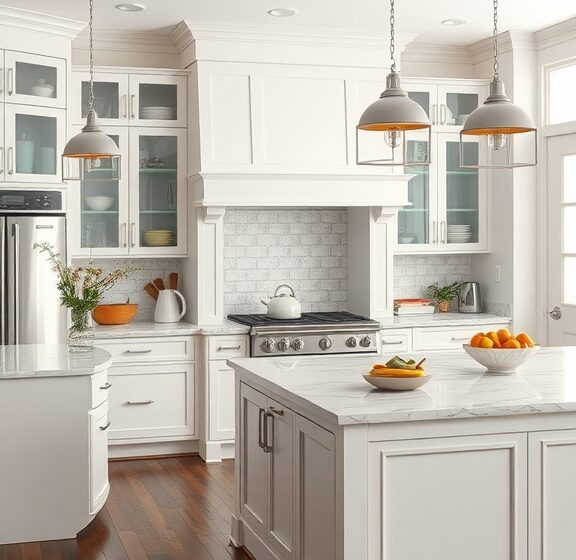
The double island kitchen layout is a versatile and stylish choice for modern homes, combining functionality with an open feel. This setup typically features two islands that offer ample counter space for cooking, dining, and socializing, making it perfect for those who love to host. Whether you need extra storage or just want a balanced layout, double islands can enhance your kitchen experience in a friendly and efficient way.
Appliance Placement in a Double Island Design
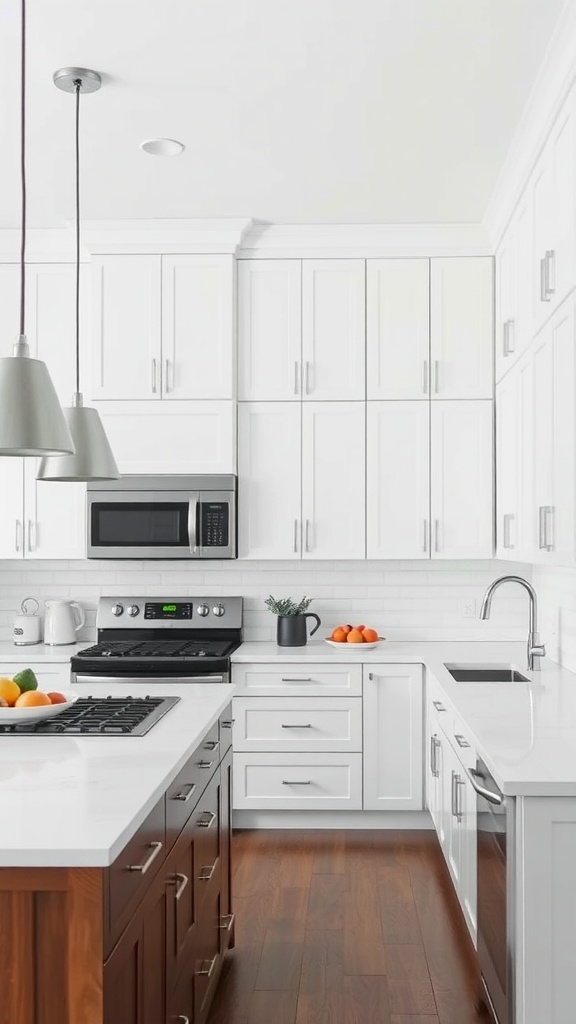
A double island kitchen layout offers a great way to balance functionality and style. In this setup, you can see how the appliances are strategically placed for ease of use. The stove is centrally located, making it easy to access while cooking, while the sink is nearby for quick cleanup.
The placement of the microwave above the stove saves counter space and enhances accessibility. This design allows for multiple cooks in the kitchen without feeling crowded. The two islands also create distinct zones for cooking and preparation, ensuring a smooth workflow.
Consider using one island for cooking and the other for prep and serving. This way, family and friends can gather while you work, making the kitchen a social hub. The layout encourages interaction, making cooking a fun part of the day.
Also Read: 13 Stylish Bar Stools for Your Kitchen Island Decor
Choosing the Right Materials for Your Islands
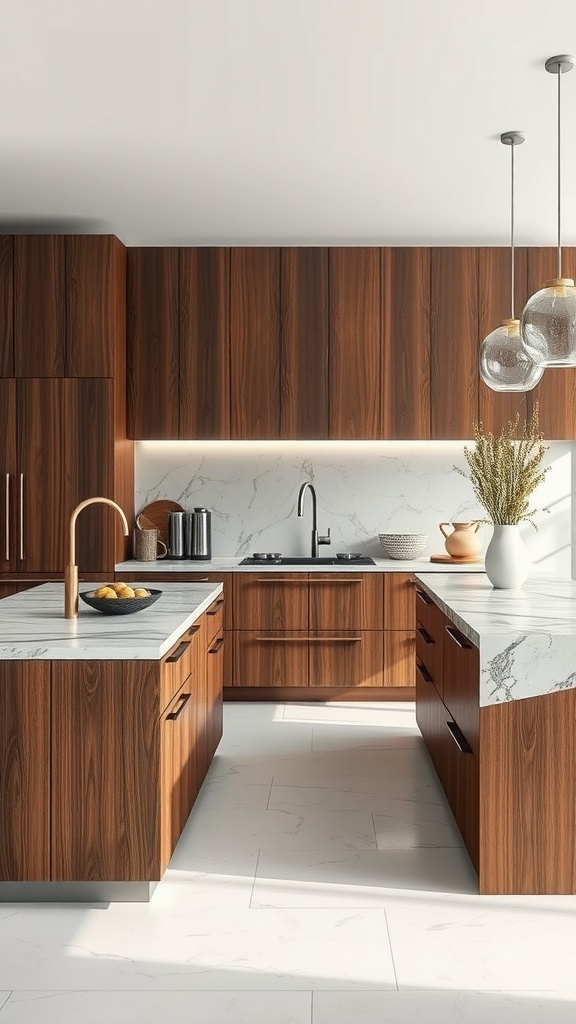
When picking materials for your double island kitchen layout, the right choices can make all the difference. In the image, we see a stunning kitchen featuring rich wood cabinetry paired with elegant marble countertops. This combination not only looks great but also enhances functionality.
Wood offers warmth and durability, while marble provides a sleek, modern touch. Both materials can withstand daily use, making them ideal for busy kitchens. You can opt for a natural finish on wood to keep things rustic, or go for a polished look for a more contemporary feel.
Consider adding accents like metal hardware or colorful decor to break up the earth tones. These small details can add personality without overwhelming the space. Remember, a well-thought-out material selection can create an inviting atmosphere for cooking and entertaining.
Defining Zones in a Double Island Kitchen
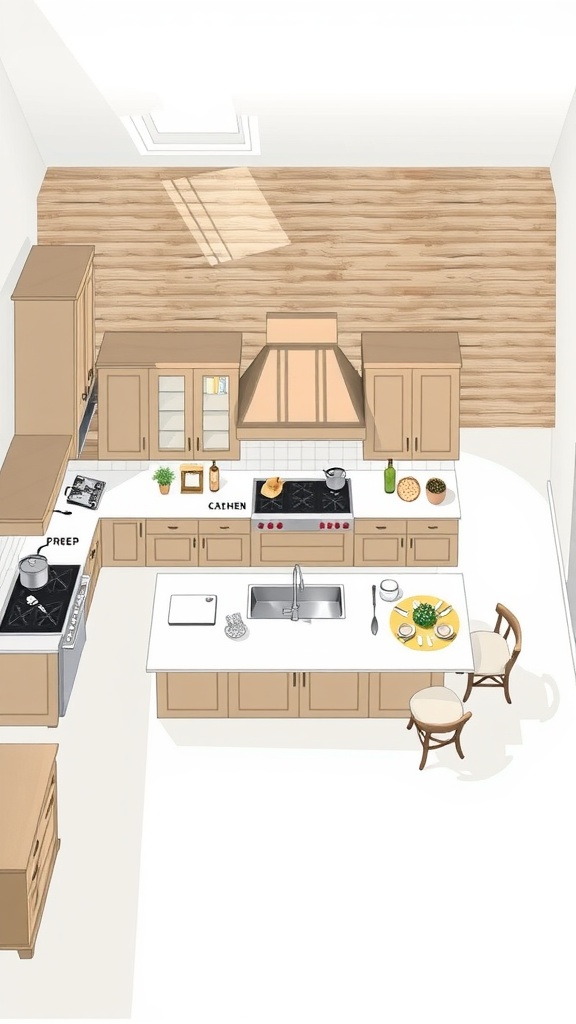
A double island kitchen layout is all about creating functional zones that cater to different cooking and social needs. In the image, we can see a clear separation of areas: one island is set up for cooking, while the other serves as a prep and dining space.
The cooking island features a stove and plenty of counter space, making it easy to whip up meals. This is where all the action happens, allowing chefs to focus on their culinary creations without distractions.
The second island is more relaxed, designed for prepping ingredients or enjoying meals. A small table setting invites friends and family to gather, making it perfect for casual dining or chatting while dinner is being prepared.
Each zone has its own purpose, which enhances the overall efficiency of the kitchen. With everything organized, you can move seamlessly from cooking to prepping to entertaining. This layout not only looks great but also makes the kitchen a lively hub in the home.
Incorporating Seating into Double Islands
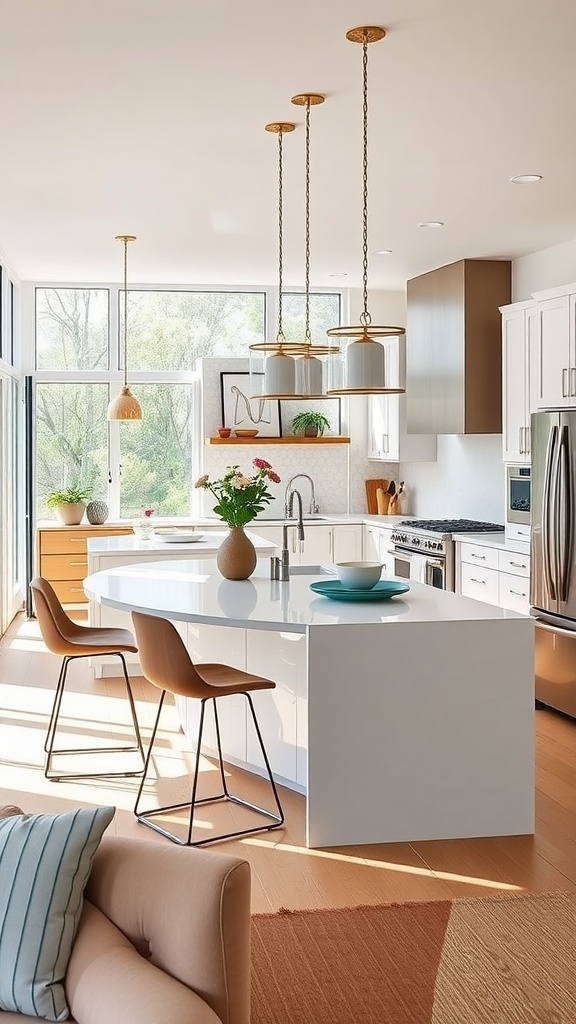
Double islands in a kitchen layout can be a fantastic way to create both functionality and style. The image showcases a bright, airy kitchen with two islands that serve multiple purposes. This design allows for cooking, dining, and socializing all in one space.
Seating is a key feature in this setup. The sleek stools at the island invite casual dining or a morning coffee. They blend seamlessly with the modern design, adding a touch of warmth and comfort. Positioning seating around the island encourages interaction, making it a perfect spot for family gatherings or entertaining guests.
Incorporating various seating options, like bar stools or even a bench, can enhance the space. This flexibility allows homeowners to adjust the seating based on their needs, whether it’s a quick snack or a more formal meal. Overall, double islands create a hub of activity, and the right seating elevates that experience.
Maximizing Space with a Double Island
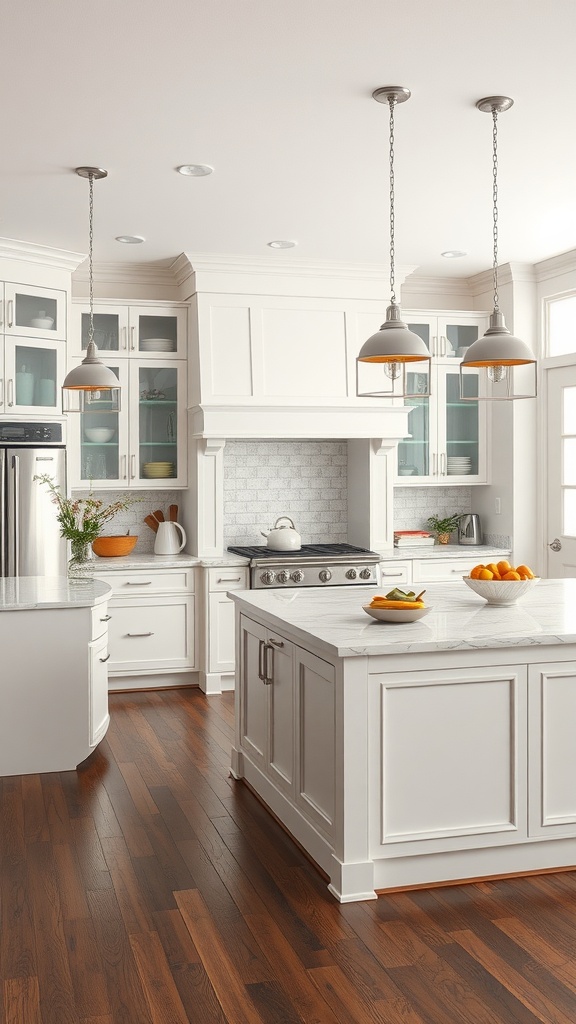
A double island kitchen layout is a smart way to maximize space and functionality. The image showcases a beautiful kitchen with two distinct islands. This setup not only adds storage but also creates a spacious environment for cooking and entertaining.
The first island serves as a prep area, complete with a sleek countertop and ample room for chopping ingredients. It’s perfect for those who love to cook. The second island offers a casual dining space where family and friends can gather. It’s an inviting spot for morning coffee or evening chats.
Using two islands can also help separate different kitchen tasks. One can be designated for cooking, while the other can be for serving and socializing. This clear division keeps things organized, making meal prep smoother and more enjoyable.
In terms of design, the white cabinetry and warm wood flooring in the image create a welcoming atmosphere. The pendant lights above the islands add a touch of style and ensure the space is well-lit. The overall layout encourages movement and conversation, making it ideal for families and guests.
Also Read: 14 Stunning Pendant Lights for Your Kitchen Island
Color Schemes for Double Island Kitchens
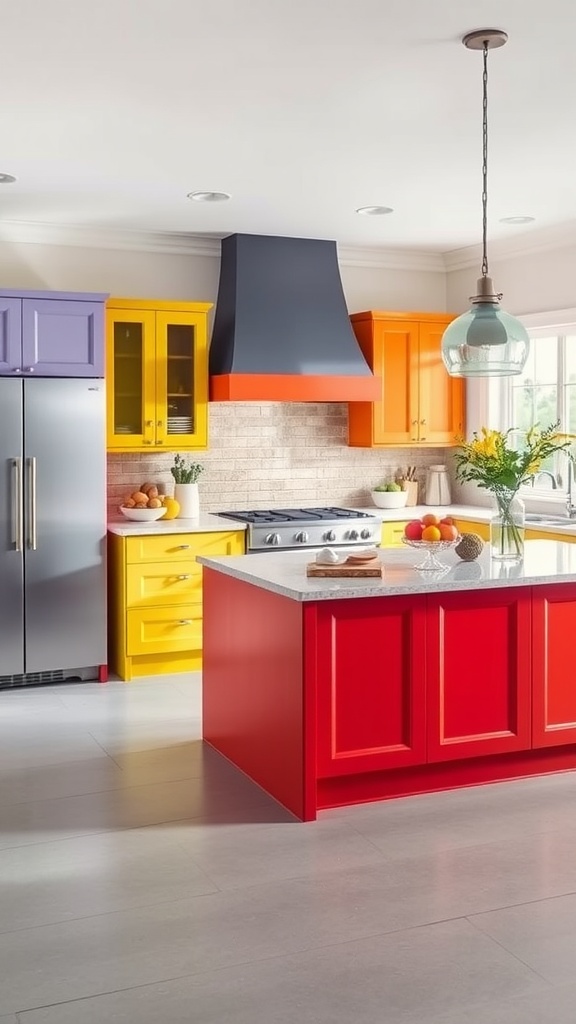
Double island kitchens are a great way to maximize space while adding a stylish flair. The image shows a vibrant kitchen filled with bold colors that create a lively atmosphere. The use of bright yellow, purple, orange, and red cabinets adds a cheerful vibe that can inspire creativity in the kitchen.
Choosing a color scheme for a double island kitchen can really set the mood. Bright colors can make the space feel warm and inviting. For those who prefer a softer touch, pastels can offer a more subtle elegance, while still allowing for some fun accents. Mixing and matching colors, as seen in the image, allows for personal expression and can make cooking feel less like a chore.
Another factor to consider is how the colors complement each other. The image showcases how contrasting colors can work harmoniously. The sleek gray appliances balance out the lively cabinets, ensuring the space feels cohesive rather than chaotic. This balance is key when planning your kitchen layout.
Don’t shy away from using bold colors. They can turn your kitchen into a playful space that reflects your personality. Whether you choose to go with the vibrant look displayed or opt for something more muted, the color scheme will play a significant role in defining your double island kitchen.
Lighting Ideas for a Double Island Setup
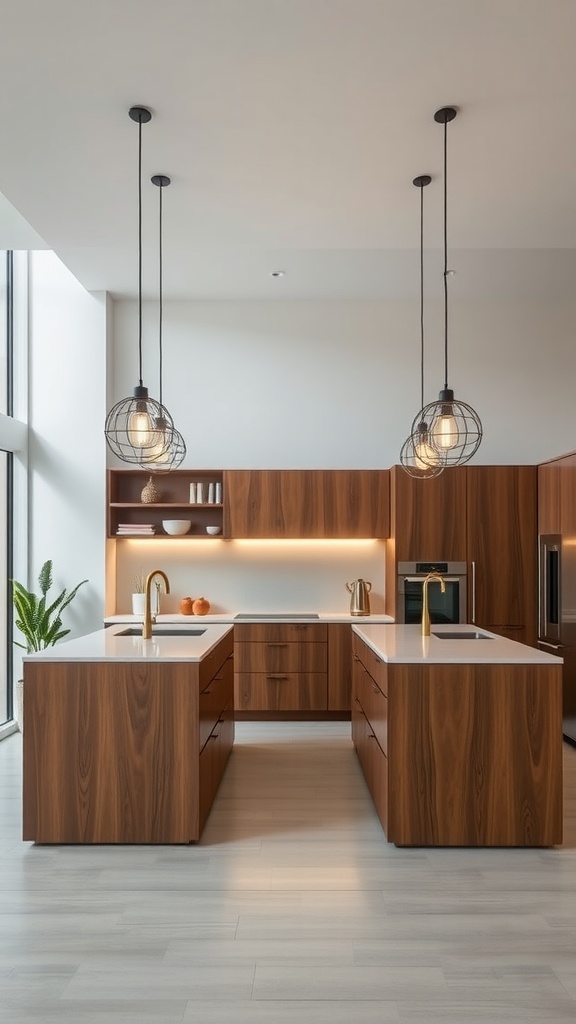
When you have a double island kitchen, lighting becomes a key player in creating the right feel. The image shows a sleek design where pendant lights hang over each island. This not only brightens the workspace but also adds a stylish touch.
Opting for pendant lights, like the ones in the photo, can bring personality to your kitchen. The wire-frame style creates an airy vibe while allowing light to flow freely. Consider mixing different shapes or sizes for a playful look.
Layering lighting is another effective approach. Use recessed lights in the ceiling to provide overall illumination and then add those eye-catching pendants for focused task lighting. This combination ensures you have bright spots for cooking and a cozy atmosphere for socializing.
Don’t forget about under-cabinet lighting too. It can add warmth and highlight your countertops beautifully. Using LED strips under shelves or along the edges of the islands creates a soft glow that enhances the kitchen’s overall look.
Integrating Technology in Double Island Kitchens
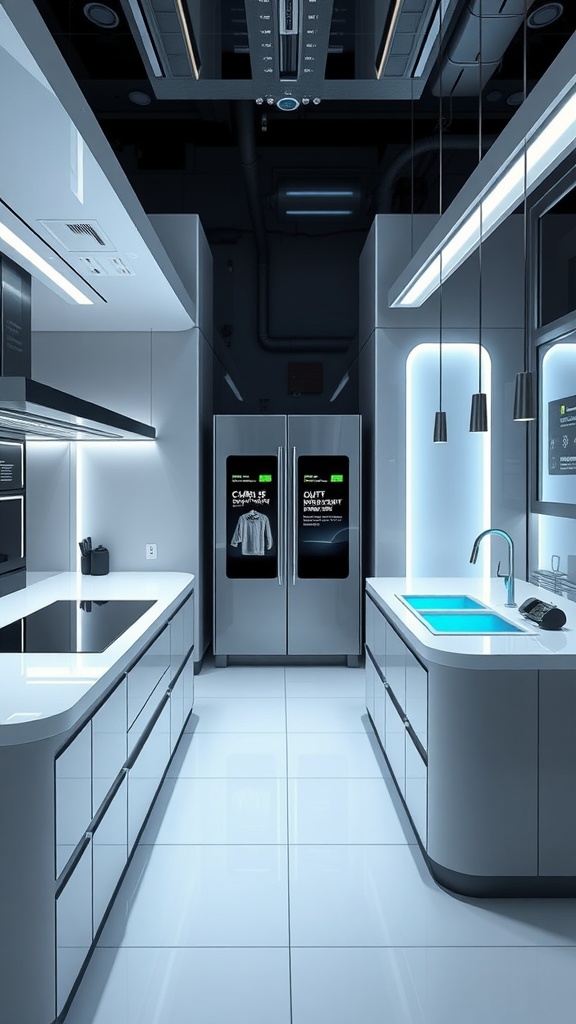
In a double island kitchen, integrating technology can truly elevate your cooking experience. The sleek design showcased in the image highlights how modern appliances can blend seamlessly into your space.
Take a look at the smart refrigerator. It doesn’t just keep your food fresh; it also displays recipes and helps you manage your grocery list. Imagine having all your meal prep tools organized in one spot!
The cooktop is another highlight. With touch controls and built-in features, cooking becomes more intuitive. You can set timers and adjust settings without fussing with knobs or buttons.
Don’t forget the smart sink with a stylish faucet. It offers features like touchless operation, making cleanup a breeze. The glowing accents add a modern touch, enhancing the kitchen’s overall vibe.
Incorporating tech in your double island kitchen isn’t just about function; it’s about creating a space that feels fresh and exciting. It invites you to cook and entertain with ease.
Creating a Focal Point with Double Islands
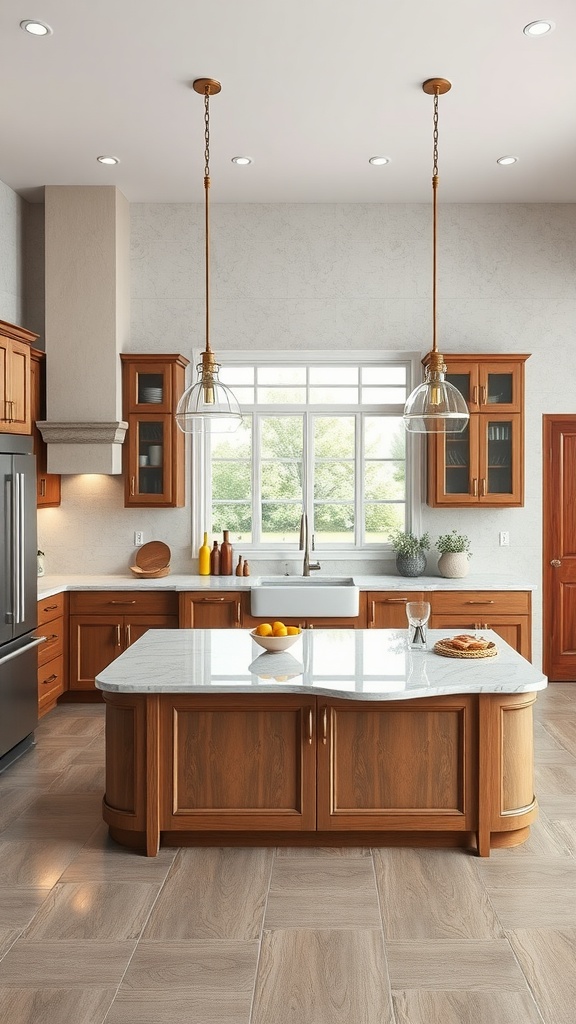
When it comes to kitchen layouts, double islands can truly make a statement. In the image, you can see a beautifully designed space featuring two spacious islands, each serving its own purpose. One island is likely dedicated to cooking and meal prep, while the other offers a cozy spot for dining or simply hanging out.
The rich wooden cabinetry adds warmth, making the kitchen feel inviting. The marble countertops shine under the natural light streaming through the large window, creating an open and airy feel. This design not only enhances functionality but also creates a central gathering space for family and friends.
Lighting plays a key role in highlighting the double islands. The stylish pendant lights above add a touch of elegance, drawing the eye to the heart of the kitchen. This setup fosters interaction, whether it’s cooking together or enjoying a meal.
Overall, a double island layout can serve as a perfect focal point. It balances style and practicality, making it an excellent choice for modern homes.
Also Read: 15 Inspiring Farmhouse Kitchen Island Ideas to Elevate Your Space
Accessorizing Your Double Island Kitchen
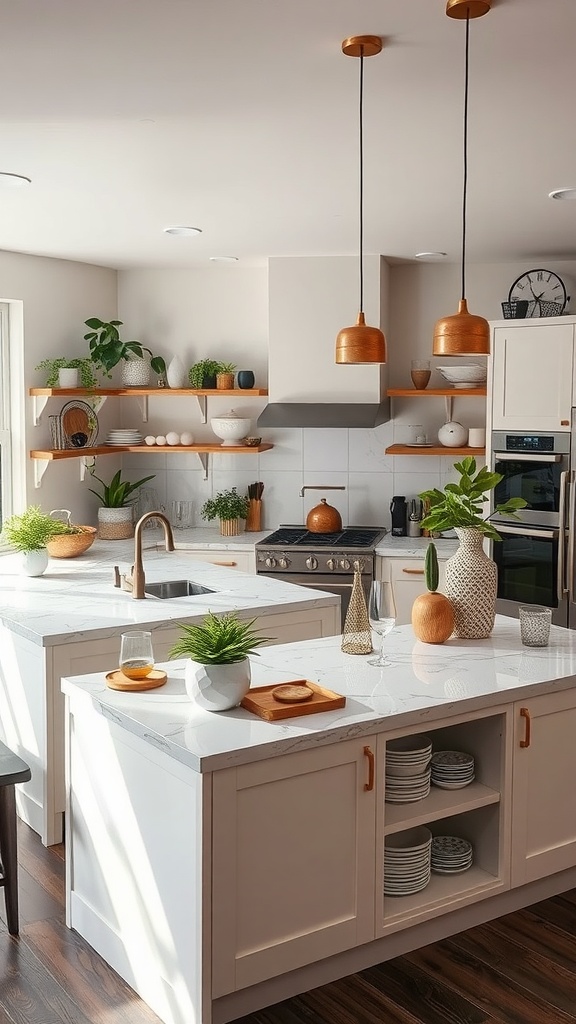
A double island kitchen adds both style and functionality to your cooking space. This layout provides extra counter space and can improve workflow in the kitchen. Accessorizing these islands can make a big difference in how they look and feel.
Start with plants. In the image, you can see some lovely green touches that bring life to the kitchen. Small potted plants or herbs can make the space feel fresh and inviting. They also add a pop of color, which is always a plus.
Next, consider the lighting. The hanging pendant lights above the islands not only provide necessary illumination but also serve as decorative pieces. Choose fixtures that match your kitchen’s style—whether modern, rustic, or something in between.
Don’t forget about practical items. Decorative bowls or trays can hold fruits or snacks, making your islands both beautiful and functional. You can also display attractive dishes or serving ware to keep the kitchen looking tidy.
Finally, think about textures. Mixing materials like wood, metal, and ceramics can add depth and interest. In the image, you can see how the wooden trays and ceramic pots create a balance that feels warm and inviting.
Flow and Functionality in Double Island Layouts
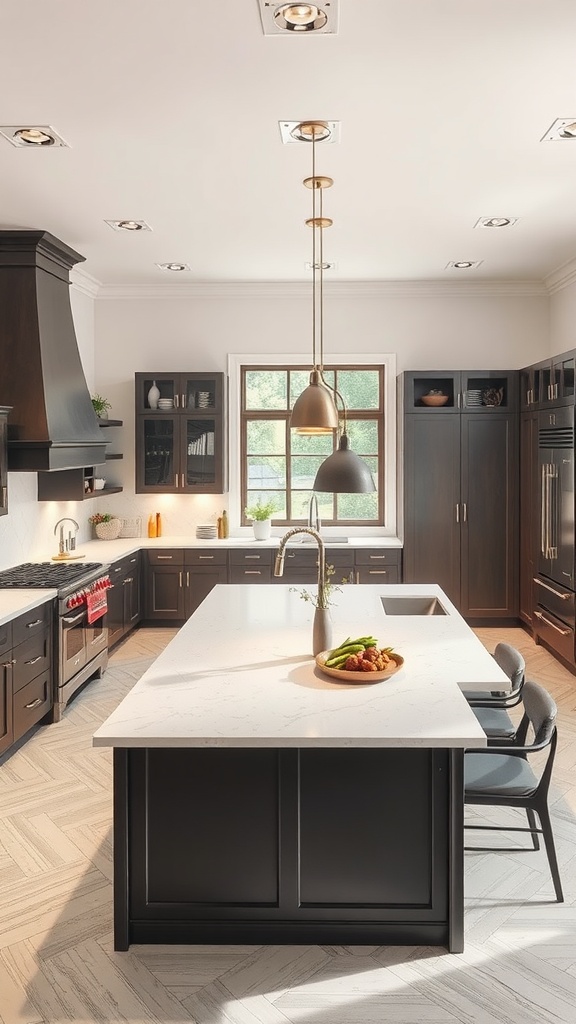
A double island kitchen layout is a clever way to maximize space and improve efficiency. With two islands, you can create distinct areas for cooking, prepping, and dining. This setup allows multiple people to work simultaneously without getting in each other’s way.
In the image, you can see a beautifully designed kitchen featuring two islands. The main island serves as a central prep area with ample counter space. It’s perfect for chopping veggies or rolling out dough. The second island can be used for casual dining or as a place for friends to gather while you cook.
Having a double island layout enhances the flow in your kitchen. You can easily transition from cooking at the stove to prepping ingredients to serving meals. This layout encourages movement and interaction, making it ideal for family gatherings or entertaining guests.
Moreover, the layout includes thoughtful storage solutions, with cabinets and shelves that keep everything organized and accessible. This means you can find what you need without searching through clutter. The lighting fixtures above the islands add a warm touch, making the space inviting.
Overall, a double island kitchen layout is a functional choice for anyone looking to make their cooking space more efficient and enjoyable. It combines style and practicality, making it a fantastic centerpiece for your home.
