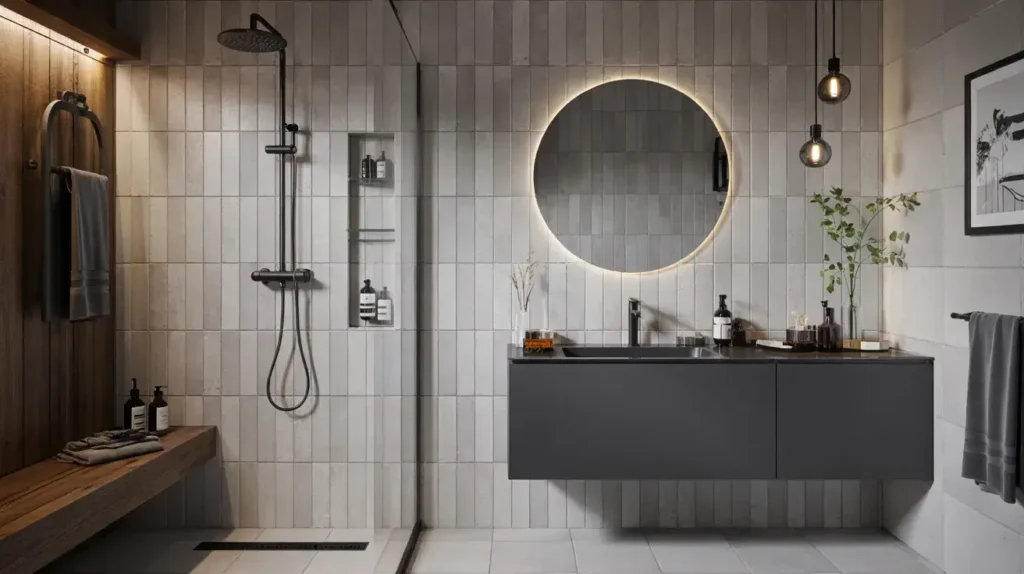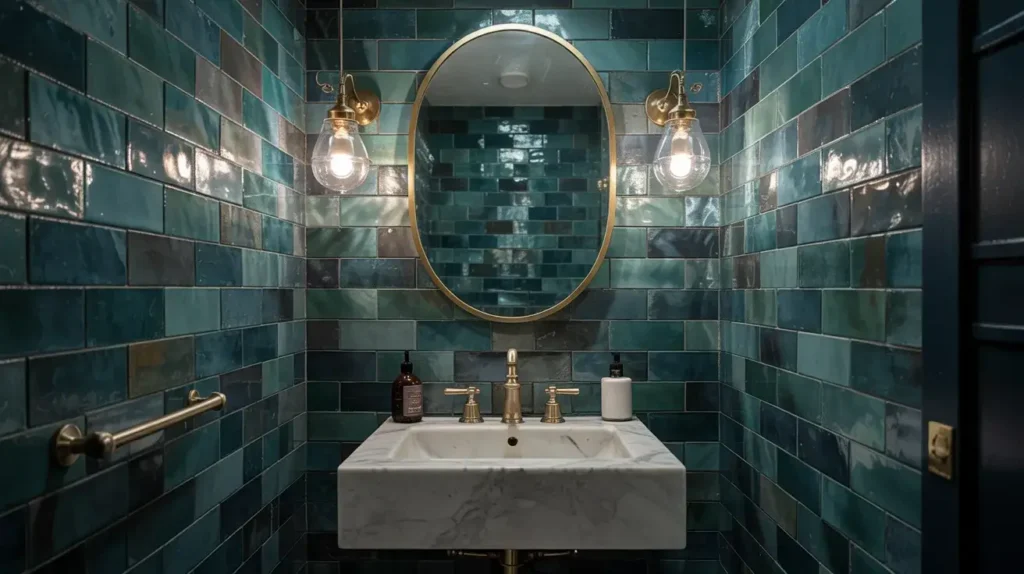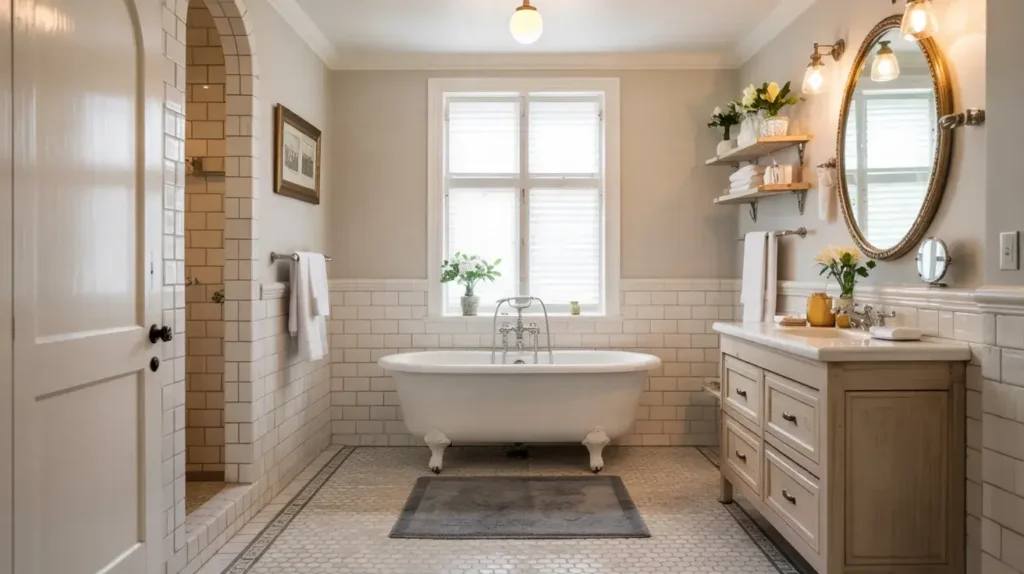12 Creative Mini Kitchen Ideas for Small Spaces
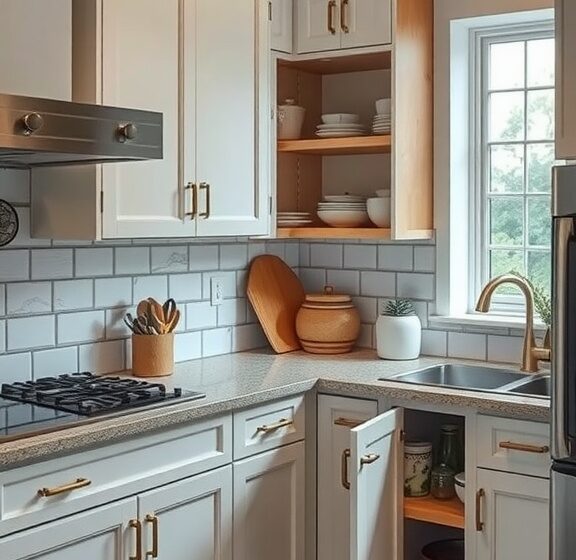
Living in a small space doesn’t mean you have to sacrifice style or functionality in your kitchen. With a bit of creativity, you can transform even the tiniest areas into efficient mini kitchens that are both practical and cozy. From clever storage solutions to compact appliances, there are plenty of ideas to make the most out of your limited space while keeping it inviting and trendy.
Innovative Foldable Furniture Solutions
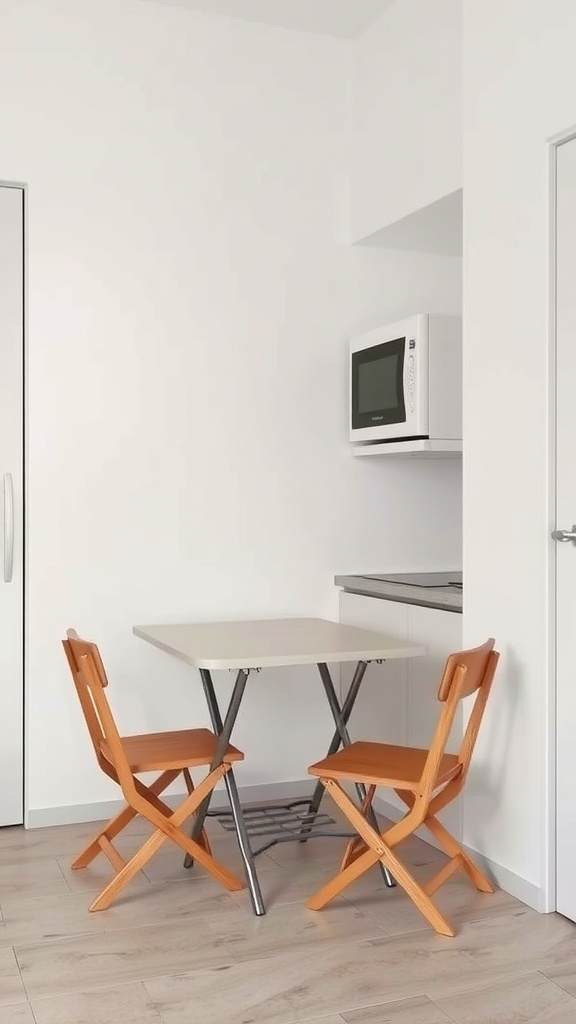
In small kitchens, every inch counts. This image showcases a clever setup featuring a compact foldable table and chairs. When not in use, these pieces can be tucked away easily, making the space feel larger.
The table is simple and functional, perfect for quick meals or a cozy coffee break. The foldable chairs add a touch of warmth with their wooden finish, yet they are practical and lightweight.
This kind of furniture is ideal for optimizing space in a mini kitchen. You can set up a dining area without sacrificing valuable floor space. Plus, it gives you flexibility when entertaining guests.
Choosing foldable furniture can make a small kitchen feel more inviting. It allows for easy transitions between cooking and dining, creating a seamless flow in your home.
Also Read: 14 Creative Small Apartment Kitchen Ideas to Maximize Space
Creating a Functional Kitchen Island
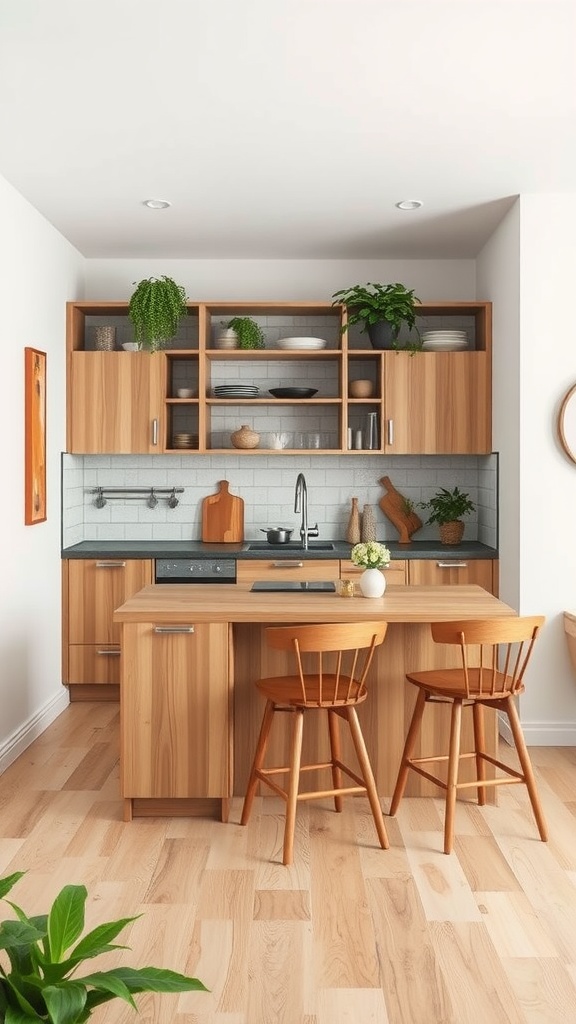
A functional kitchen island can transform your small space into a cozy and efficient cooking area. The image shows a charming mini kitchen with a lovely wooden island that doubles as a meal prep spot and a casual dining area.
The island features a sleek countertop with enough space to chop veggies or enjoy a cup of coffee. It’s perfect for quick meals or a gathering spot with friends. The two wooden stools add a warm touch and create an inviting atmosphere.
Storage is key in small kitchens, and this design maximizes space effectively. The cabinets above and below the island provide ample room for dishes, pots, and utensils, keeping everything organized and within reach.
Consider adding some personal touches. A small vase of flowers or a decorative cutting board can bring life to your island. It’s these little details that make your kitchen feel like home.
Open Shelves for an Airy Feel
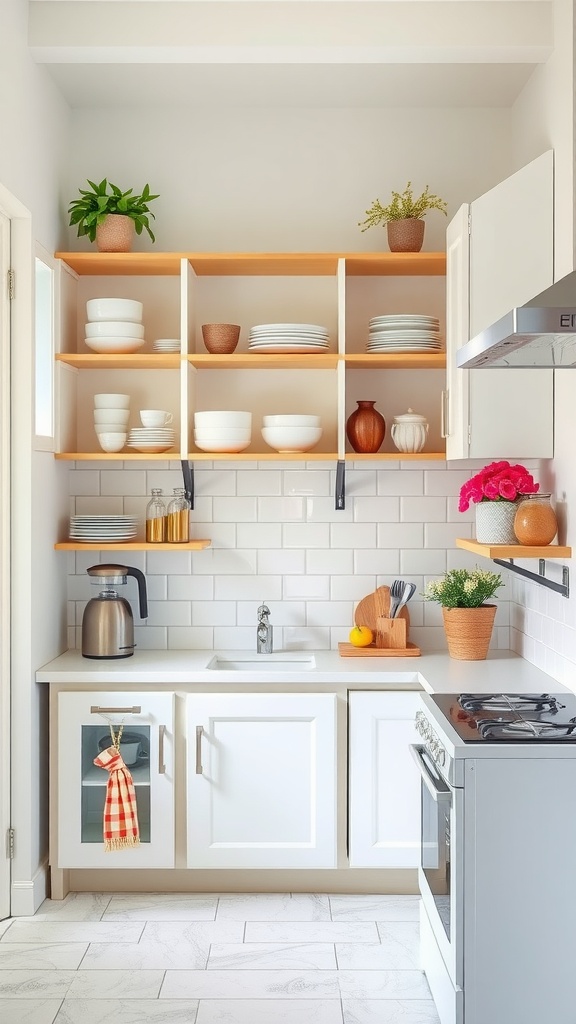
Open shelves can truly make a small kitchen feel larger and more inviting. The image showcases a cozy kitchen setup with open shelving that highlights this concept beautifully. The shelves are neatly arranged, displaying a mix of plates, bowls, and decorative items. This not only adds functionality but also character to the space.
Notice how the use of light colors in the kitchen makes everything feel open and airy. The white cabinetry and walls reflect light, adding to the sense of space. The wooden shelves introduce warmth and texture, creating a welcoming vibe. Plants placed on the shelves add a touch of nature, freshening up the atmosphere.
By utilizing open shelves, you can keep your everyday items on display, making them easily accessible. This encourages a tidy look, as you’ll want to keep things organized. Plus, it allows you to show off some of your favorite dishware or decorative pieces, turning your kitchen into a personal gallery.
If you’re thinking of incorporating open shelves into your small kitchen, consider mixing practical and decorative items. Use some shelves for commonly used dishes, while others can hold plants or art pieces. This blend keeps the space functional while still stylish.
Compact Appliances for Small Kitchens
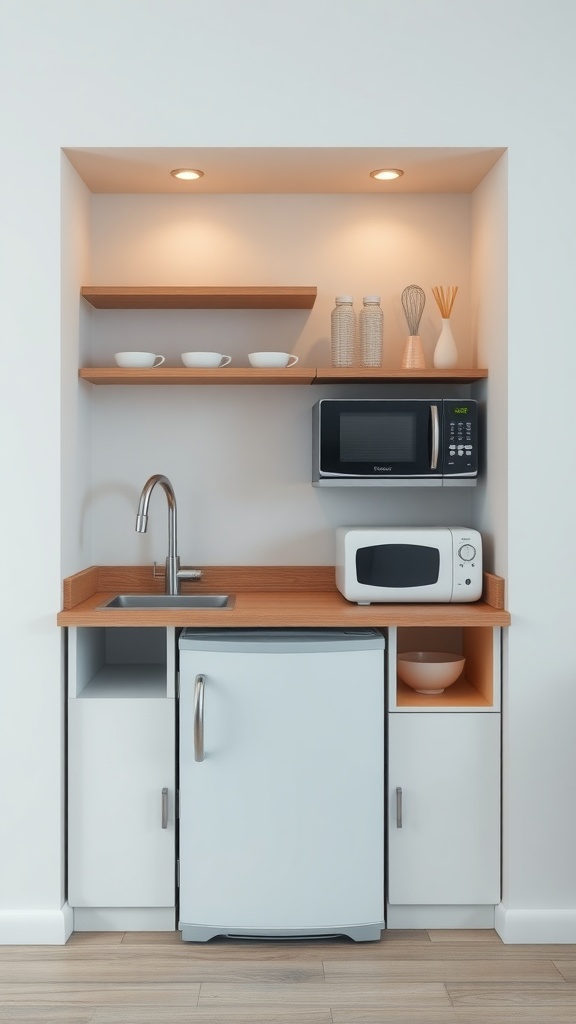
In small kitchens, every inch counts. The image shows a neat and functional mini kitchen setup. It features a compact refrigerator, a microwave, and a sleek sink, all carefully arranged to maximize space.
The choice of appliances is key in tiny areas. The refrigerator is small yet efficient, making it perfect for storing essentials without taking up too much room. The microwave adds convenience for quick meals, while the clean lines of the sink blend seamlessly into the design.
Open shelving above provides a practical solution for storage. It allows easy access to dishes and decorative items, keeping the kitchen both functional and inviting. This setup proves that you can have a complete kitchen experience, even in limited space.
Maximizing Vertical Space with Shelving
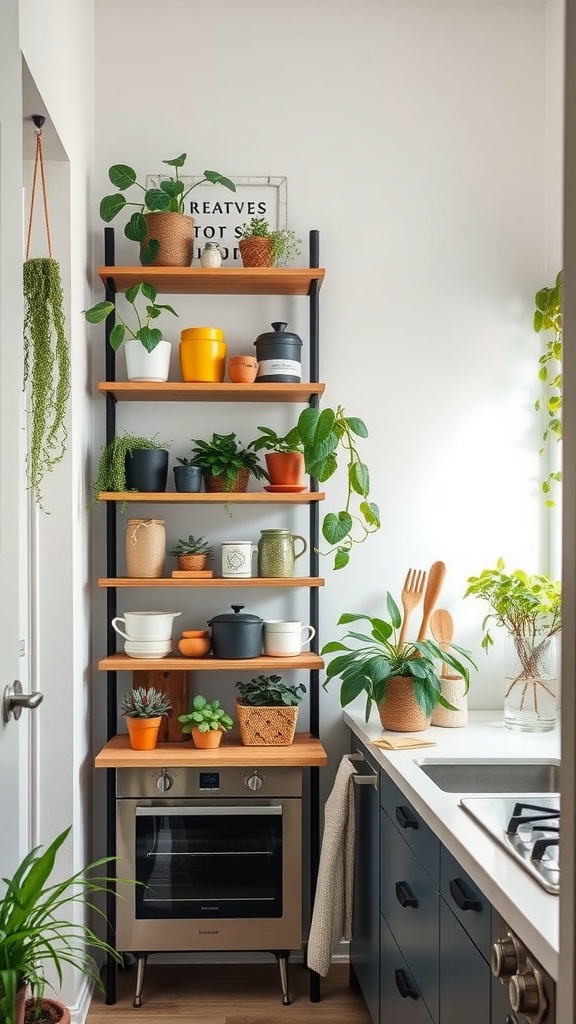
In small kitchens, every inch counts. One great way to make use of vertical space is by installing shelving. The image above beautifully showcases this concept. The tall shelving unit stands against the wall, reaching upwards, which draws the eye and creates a sense of height in the room.
The shelves are filled with a mix of plants, kitchenware, and decorative items. This not only adds functionality but also brings a lively touch to the space. Using a variety of pots and containers in different colors creates visual interest. The plants add a nice pop of green, making the kitchen feel fresh and vibrant.
Using open shelves means you can easily access your items while also displaying your personality and creativity. This method allows you to free up counter space, keeping the kitchen tidy. Plus, it’s an easy way to showcase your favorite dishes or cookbooks!
When choosing shelves, consider the style and material. Wood and metal combinations, like in the image, provide a modern and warm feel. Don’t forget to secure them properly to ensure safety, especially in a busy kitchen.
Utilizing Corner Cabinets Efficiently
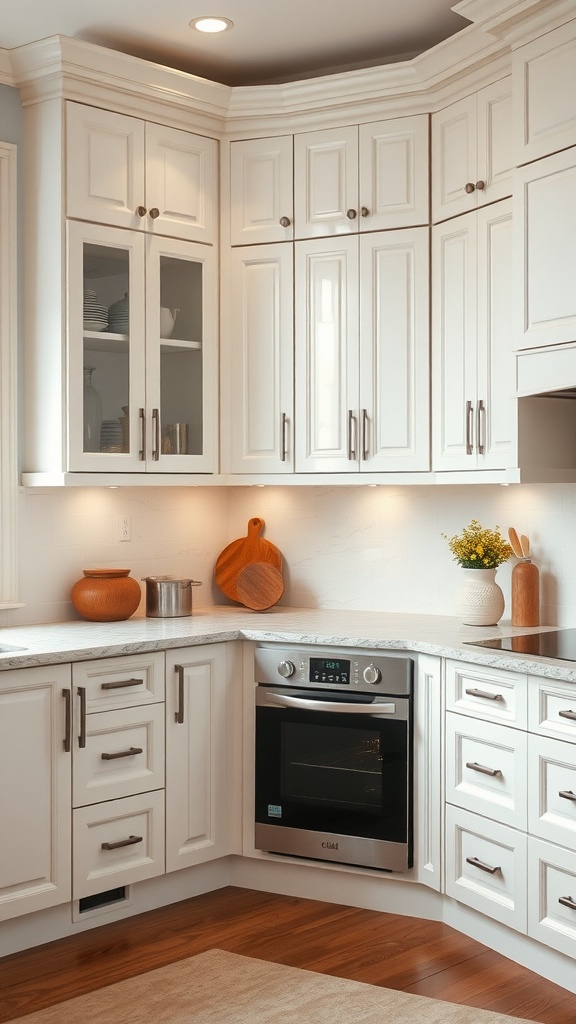
Corner cabinets can be a game-changer in small kitchens. They maximize space while providing storage for kitchen essentials. In the image, we see sleek white cabinets that fit perfectly into the corner, creating a clean and modern look. The glass-front doors allow for easy access to dishes and decor, making it both functional and stylish.
These cabinets often feature rotating shelves or pull-out drawers, which help to reach items at the back without any hassle. This design keeps everything organized and ensures you make the most of every inch in your mini kitchen. With the right setup, corner cabinets can transform clutter into a streamlined design that feels spacious.
Incorporating decorative items or plants on top of the cabinets can enhance the kitchen’s charm. The blend of storage and style is key to making a small space feel inviting. Think of corner cabinets as a way to express your personality while keeping everything you need at your fingertips.
Also Read: 13 Brilliant Small Galley Kitchen Ideas to Maximize Space
Hidden Storage Ideas
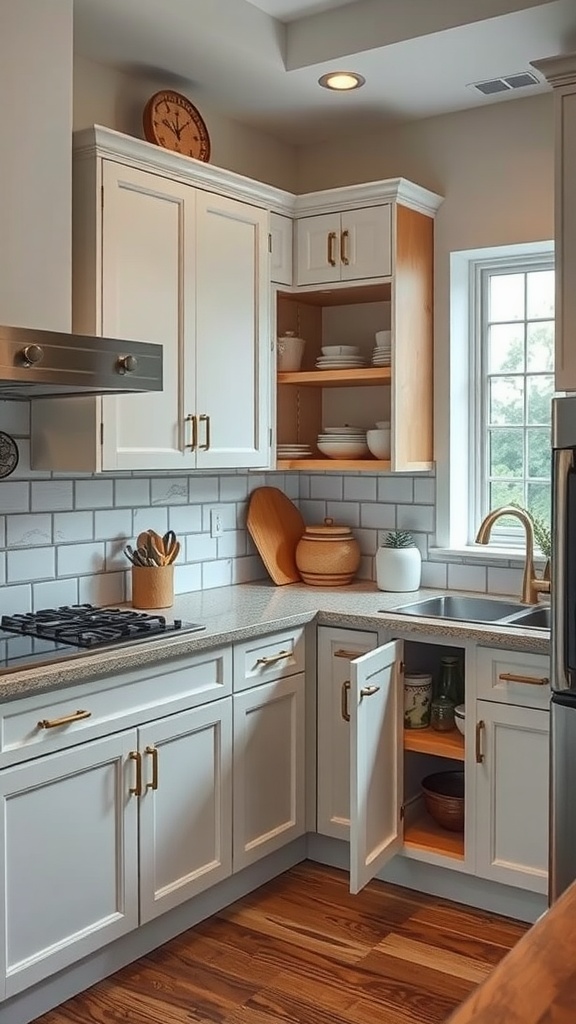
In small kitchens, maximizing space is key. This image shows a clever use of cabinets and open shelving to keep everything organized yet accessible. The light colors make the space feel larger, while the wooden accents add warmth and charm.
Notice the open shelves that display dishes, which not only serve a functional purpose but also contribute to the kitchen’s aesthetic. It’s a smart way to keep essentials within reach without crowding the space. The door below opens to reveal additional storage, perfect for larger items that can’t be displayed.
Using vertical space is another great trick shown here. The cabinets reach up to the ceiling, providing more room for storage. This arrangement keeps the counters clutter-free, allowing for a clean workspace. Every little nook is utilized efficiently, making the most out of the available square footage.
Light Color Palettes to Enhance Space
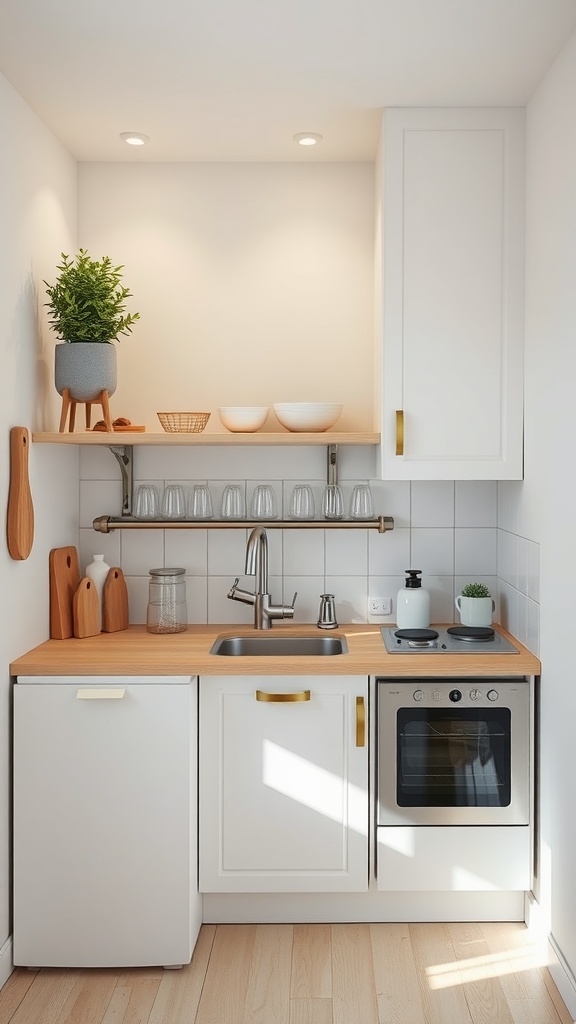
Bright and light color palettes can truly transform a small kitchen into a welcoming space. This image showcases a mini kitchen that uses white cabinetry and light wood finishes, creating a fresh and airy vibe. The light colors help reflect natural light, making the space feel larger and more open.
The white walls and cabinets work together to maintain a clean look, while the wood countertop adds warmth. This combination is perfect for small spaces, as it balances functionality with style. The small potted plant and neatly arranged dishware also add a touch of life without cluttering the area.
Using light colors doesn’t just enhance the visual appeal; it can also make a small kitchen feel more inviting. Accessories in soft tones or natural elements, like plants, can complement the overall design. If you’re looking for mini kitchen ideas for small spaces, a light color palette is a great choice!
Incorporating Multi-purpose Decor
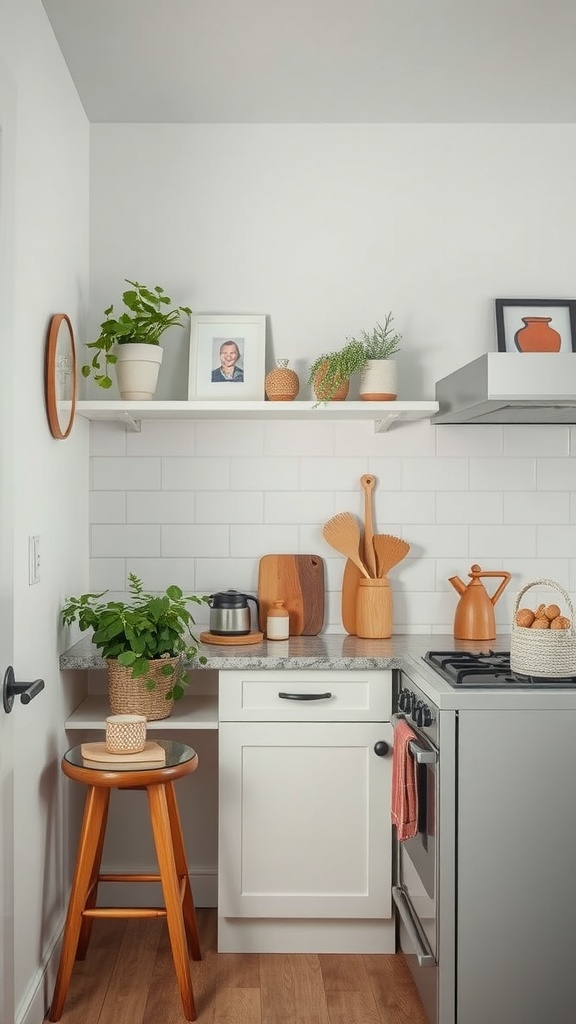
In small kitchens, every inch counts. Multi-purpose decor helps maximize space while keeping the area stylish. This image showcases a cozy mini kitchen that perfectly illustrates this idea.
The open shelving above the countertop features plants and a framed photo, adding life and personality without taking up floor space. Using wall space for decor is key in tiny areas.
The round stool serves more than just seating; it doubles as a side table. This clever use of furniture allows for flexibility when cooking or entertaining.
Functional items, like wooden utensils and a kettle, are displayed neatly, blending practicality with decor. This approach keeps essentials within reach while enhancing the kitchen’s aesthetic.
Overall, incorporating multi-purpose decor not only optimizes space but also creates a welcoming atmosphere. A small kitchen can be both charming and efficient with the right design choices.
Smart Organization with Drawer Dividers
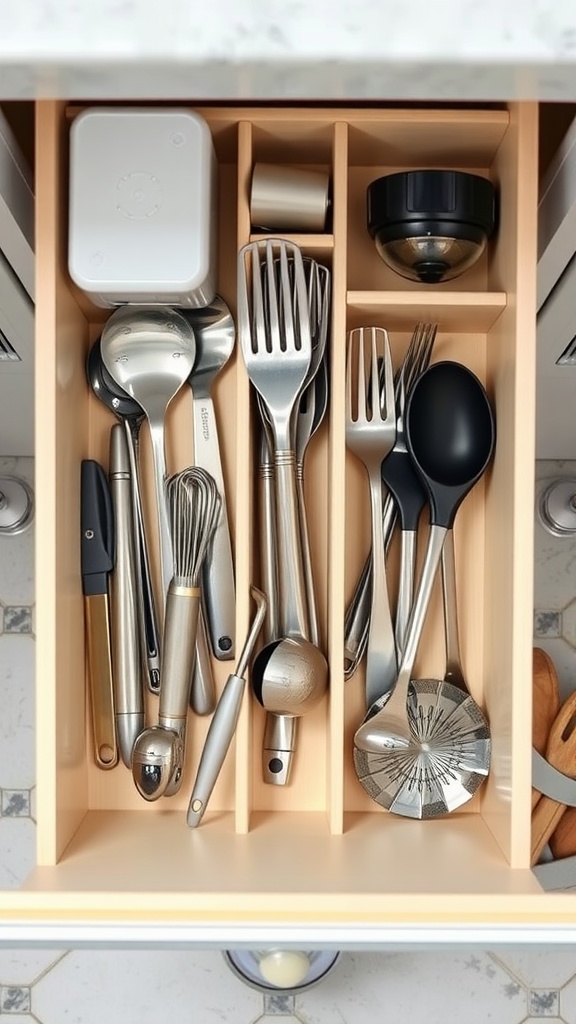
Maximizing space in a small kitchen can be tricky, but drawer dividers make it easier. This image shows a neatly organized kitchen drawer, showcasing various utensils and tools separated by wooden dividers. Each compartment holds its own items, making it simple to find what you need.
When everything has its place, cooking becomes more enjoyable. You won’t have to dig through a jumbled mess to find that whisk or spatula. The sleek design of these dividers not only keeps your drawer tidy but also adds a touch of style to your kitchen.
Using drawer dividers is a smart organization hack for small spaces. They allow you to use every inch of your drawer efficiently. You can even categorize items by function or size. For instance, group all your baking tools together or keep your everyday utensils front and center. This way, everything is accessible, and you can maintain the order easily.
Also Read: 13 Creative Small Kitchen Cabinet Ideas for Maximum Storage
Tidy Up with Magnetic Rack Solutions
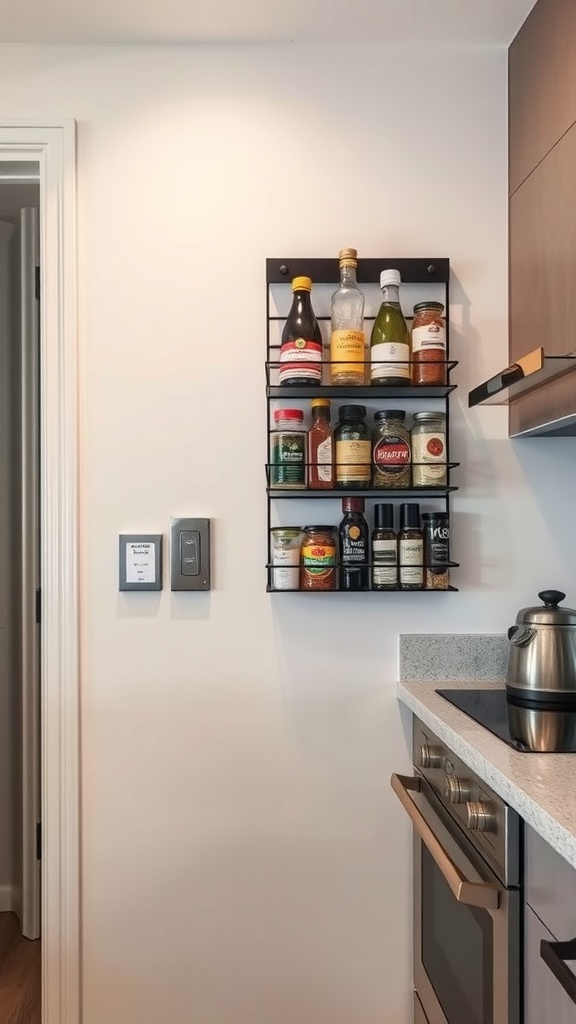
In small kitchens, space is often at a premium. One clever way to maximize your area is by using a magnetic rack. The image shows a sleek, wall-mounted rack that neatly organizes various sauces and spices. This setup not only saves counter space but also keeps your essentials within easy reach.
Having a magnetic rack like this makes cooking more efficient. You can quickly grab what you need without digging through cluttered cabinets. It’s perfect for anyone who loves to cook but is limited on space. Plus, the modern design adds a stylish touch to your kitchen.
For those interested in a DIY approach, you can create your own magnetic rack with just a few materials. A metal rack and magnetic containers can transform your kitchen storage in no time. This functional solution makes it easy to personalize your space while keeping it tidy.
Creative Lighting to Brighten the Space
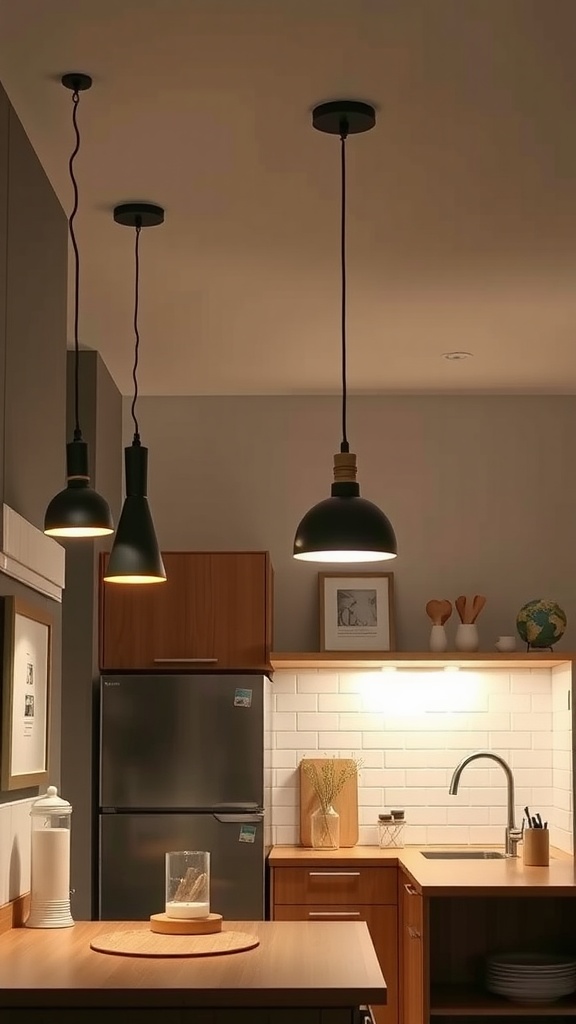
Lighting can make a huge difference in a mini kitchen. It’s not just about being able to see; it’s about creating a warm, inviting space. In the image, we see three pendant lights hanging above a kitchen island. The different heights and styles add character while ensuring the area is well-lit.
These lights serve practical purposes too. They illuminate the workspace, making cooking and meal prep easier. Choosing fixtures that complement your kitchen style can turn functional lighting into a design element.
The warm glow from the lights contrasts nicely with the darker cabinets and countertops, creating an appealing visual balance. Under-cabinet lighting can enhance this effect, adding brightness to work areas without taking up space.
When planning your mini kitchen, consider the type of lighting that fits your vibe. Whether you prefer modern, rustic, or minimalist designs, the right lighting can truly transform the atmosphere.
